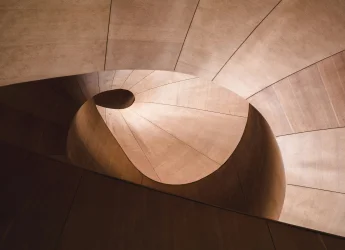Architectural Design & Planning

We use our experience and specialist skills to keep things running smoothly, on budget and on time. We plan ahead to meet your requirements.
Our aim is to create innovative, bespoke and workable design solutions by working closely with our clients to fully understand their requirements and needs. We will dedicate attention to delivering a project that you love, but that you enjoy the journey along the way.



We use our experience and specialist skills to keep things running smoothly, on budget and on time. We plan ahead to meet your requirements.

We create beautiful interiors that reflect our client’s unique personalities. Spaces designed to be lived in, not just looked at.

With meticulous detailing and innovative techniques. Striving to ensure that we deliver quality detailed designs to avoid potential issues.

We create beautiful exteriors that reflect our client’s unique personalities. With our experience there is nothing impossible.
Post scope meeting we will put forward a quotation, if there are changes to the scope along the way there may be requirement to request a variation order.
We will start the journey with a on site meetings, reviewing the project and gaining a full understanding of your desired scope. Post meeting, we come up with some concept designs and liaise on the best path. Once we have agreed on a concept, we can progress with the application and design pack. If the client appoints us, we can manage the building control process structural engineering and provide working drawings for the project.
Post scope review we will produce some concept sketches, this will allow us to gauge your expectations and requirements. Once the conception is agreed we will then draw up accurately in Autocad.
The builder/client uses their working drawings to plan the entire build operation, from start to finish. These working drawings can be given to any other workers of the project to, like contractors, subcontractors and necessary specialists all to make sure everyone is on the same page with the most reliable and accurate information possible.
I am a fully qualified Architectural technologist that’s is an expert in façade design and engineering. We have 18 years of experience within design.